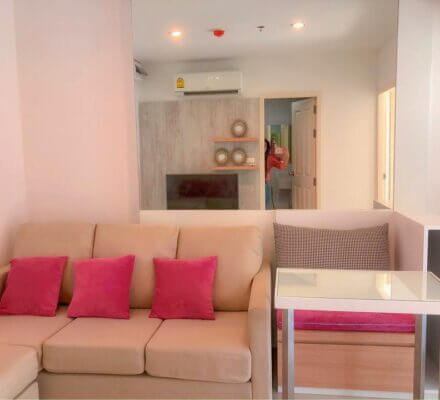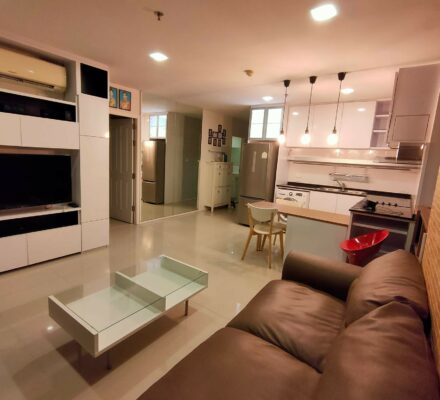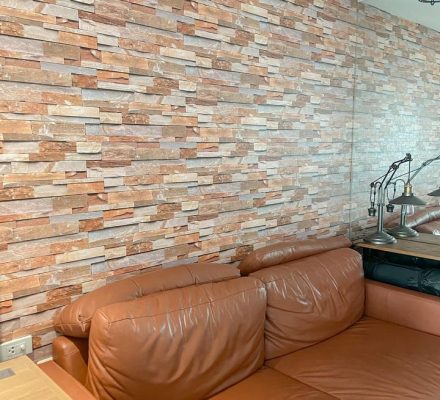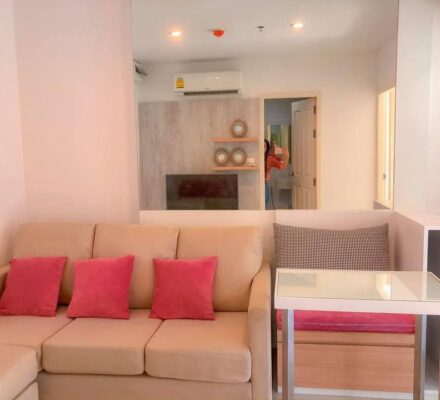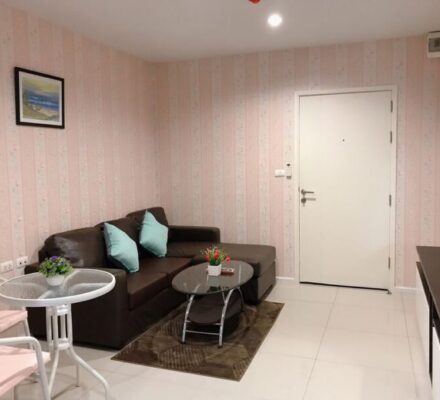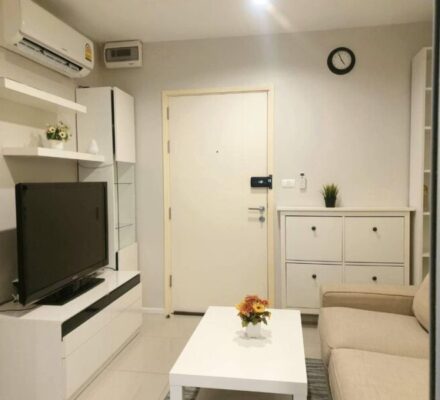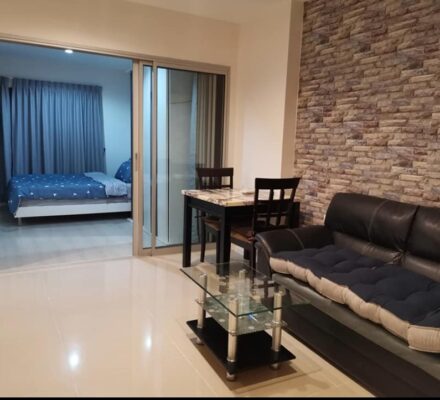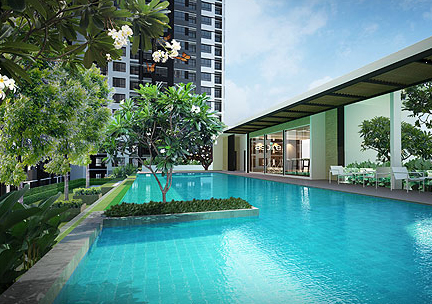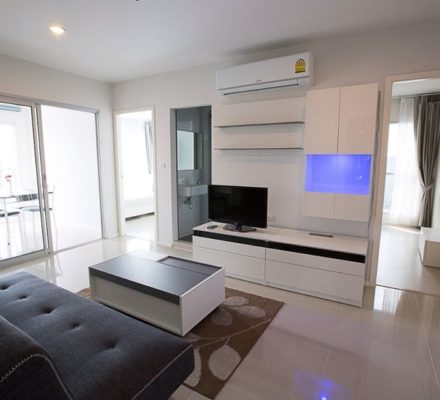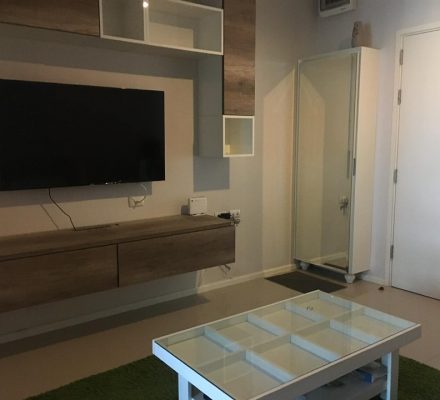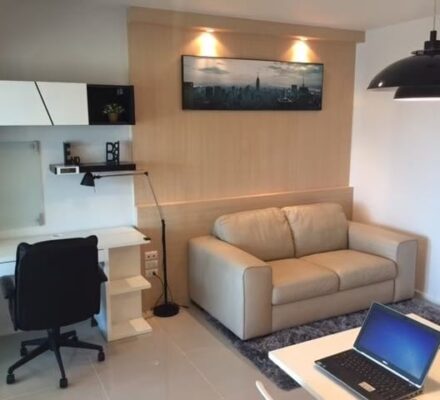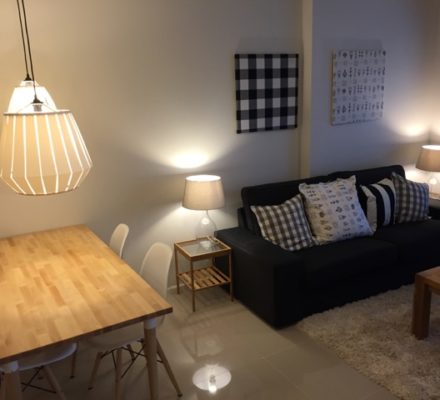Overview
For Rent (12)
For Sale (5)
Price
Bedroom
Bathroom
Area/Size
Contact
฿ 15,000 Per Month
1 Bed
1 Bath
32 SqM
฿ 22,000 Per Month
2 Beds
2 Baths
66 sqm
฿ 14,000 Per Month
1 Bed
1 Bath
40 sqm
฿ 13,000 Per Month
1 Bed
1 Bath
32 sqm
฿ 14,000 Per Month
1 Bed
1 Bath
39 SqM
฿ 15,000 Per Month
1 Bed
1 Bath
33 SqM
฿ 16,000 Per Month
1 Bed
1 Bath
39 SqM
฿ 15,000 Per Month
1 Bed
1 Bath
39 SqM
฿ 14,000 Per Month
1 Bed
1 Bath
37 SqM
฿ 17,000 Per Month
2 Beds
1 Bath
50 SqM
฿ 15,000 Per Month
1 Bed
1 Bath
33 SqM
฿ 17,000 Per Month
1 Bed
1 Bath
39 SqM
Price
Bedroom
Bathroom
Area/Size
Contact
฿ 3,650,000
1 Bed
1 Bath
32 SqM
฿ 3,811,000
1 Bed
1 Bath
32 sqm
฿ 4,583,000
1 Bed
1 Bath
40 SqM
฿ 4,120,000
1 Bed
1 Bath
39 SqM
฿ 6,900,000
2 Beds
2 Baths
66.54 SqM
 trinath
trinath
